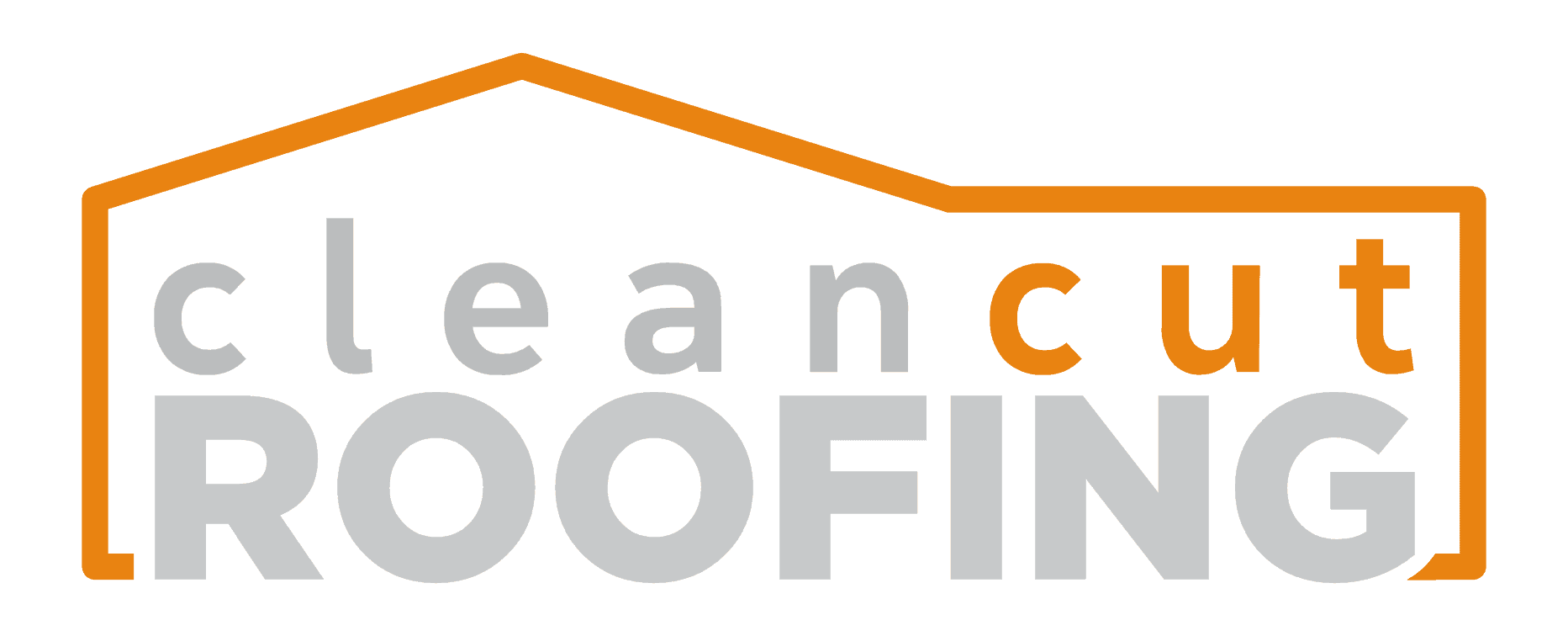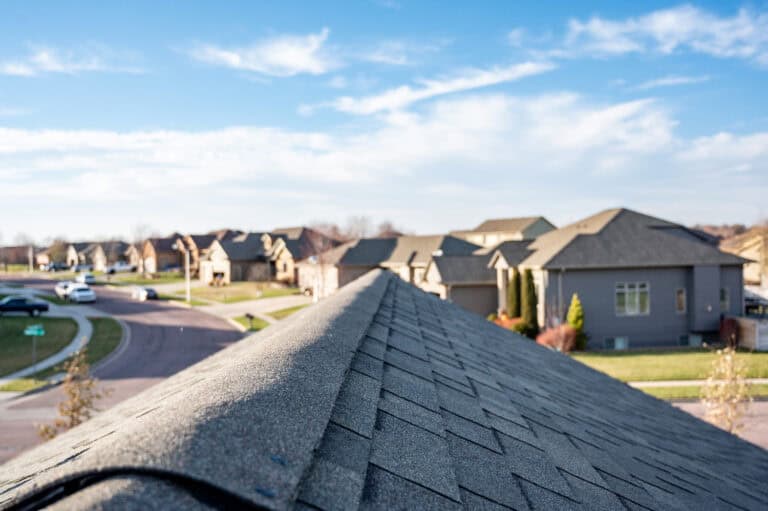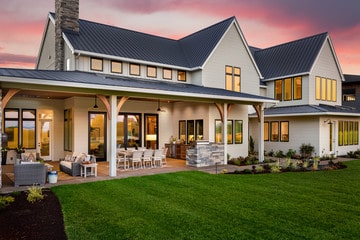
Building a porch roof can be challenging, especially if you need to be better versed in carpentry. It’s more than just hammering in some nails; it involves intricate planning, design considerations, and careful material selection. This post will guide you through initial planning to final installation.
Looking for a team that can install a porch roof?
Planning and Designing a Porch Roof
Before you begin building a porch roof, it’s essential to plan and design your project carefully. Start by verifying your local building requirements and codes to ensure compliance.
Next, determine the rise and run of your roof to calculate the dimensions. Consider load-bearing requirements based on factors such as snowfall or wind in your area.
Verify local building requirements and codes
Consulting your local building department is a critical first step. These departments uphold residential construction regulations to ensure safety and conformity.
Cities like New York City have unique construction safety regulations like NYC Building Code §3300 that must be adhered to. Similarly, in Portland, Oregon, deck plans must meet specific zoning laws before a permit can be granted under the 2021 Oregon Residential Specialty Code (ORSC).
Determine rise and run
To correctly build a porch roof, you must accurately determine the rise and run. This step is discovering the slope needed for your future porch roof. The pitch ensures rainwater drains off adequately instead of pooling.
The rise refers to how high the roof goes from its starting point, and the run describes how far that vertical line extends horizontally. For optimal functionality, aim for your porch roof to have similar rise and run measurements as your home’s structure.
Doing so enhances aesthetic harmony and streamlines roofing calculations because materials align with those used in other areas.
Considerations for load-bearing
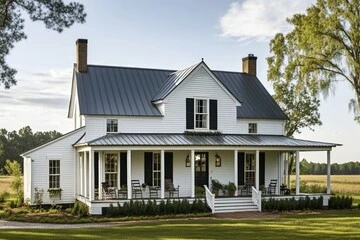
Understanding the load-bearing capacity of your porch roof is crucial. Consider dead loads, such as the weight of the materials, and live loads, like snow, furniture, or people.
Placing footings around the perimeter ensures these loads are efficiently transferred into the ground. Avoid cantilevered beam decks, as they can compromise structural integrity.
Consulting with a structural engineer will help you select suitable anchoring systems to maintain stability. The roofing materials you choose must offer adequate wind resistance to withstand potential weather assaults without damaging your porch roof’s foundation strength.
Materials and Equipment Needed
To build a porch roof, you will need various materials and equipment. First, you’ll need roofing materials designed to withstand natural exposure.
Consider asphalt shingles or metal roofing, which offer durability and long-lasting protection against the elements. Additionally, you’ll require construction materials like lumber for framing the roof structure.
Another essential material is weather-resistant sheathing, which provides a solid base for the roofing materials. This could be plywood or oriented strand board (OSB). Remember fascia boards and gutters to help channel water away from your porch roof.
In terms of equipment, you’ll need tools like a circular or miter saw to cut lumber. A hammer or nail gun will be helpful when securing the components. You may also require a level to ensure everything is plumb and square.
Steps to Build a Porch Roof
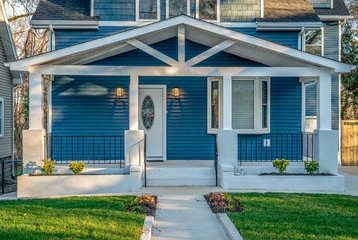
To build a porch roof, remove the siding, install a rafter plate, position support posts, and more.
Remove the siding and install a rafter plate
To begin building your porch roof, you’ll need to remove any siding that might be in the way. You can make room for the rafter plate installation by carefully removing the siding.
Once the siding is cleared, mark where you’ll install the rafter plate. It’s essential to place it correctly according to your roof’s determined rise and run.
Remember to position it at least 3 inches below any windows if you’re building a patio cover.
Position and install support posts
You must adequately position and install support posts to build a porch roof. These vertical six-by-six posts will hold up the header beam that supports the weight of the top. It’s essential to place them opposite the rafter plate and securely embed them in concrete footers for stability.
Support posts are typically spaced every eight feet, but check your local building codes. Temporary bracing may also be necessary to secure the support posts.
Install header beam
Installing the header beam is a crucial step in building a porch roof. The header beam, which supports the roof’s weight, is placed on top of the columns and secured using toe nailing.
To ensure structural stability, galvanized carriage bolts are used to bolt the headers to the posts. This method helps distribute the load onto an outer 4×6 beam, supporting the roof assembly.
Proper column reinforcement and secure bolting are essential for sturdy porch construction.
Cut and install rafters
One crucial step to building a porch roof is to cut and install the rafters. Rafters are essential components that run perpendicular to your house and rest on top of headers. They provide support for the roof structure.
Follow proper measurements and angles when cutting the rafters based on your design. The rafters should be attached 16 inches in the center, at most, for optimal stability.
Once cut, carefully position them in place and secure them firmly to the headers.
Install roof sheathing, shingles, fascia boards, and gutters
The first step is to lay down the roof sheathing, which provides a solid base for the rest of the materials. Typically made of 1/2-inch plywood or OSB, this layer ensures stability and support.
Once the sheathing is in place, adding shingles or roofing felt as the protective covering is necessary. Asphalt shingles are commonly used due to their durability and affordability. Remember that proper installation includes using underlayment, flashing, and drip edge to protect against leaks.
Next, install fascia boards along the ends of your rafters. These boards provide a finished look and cover up any edges. They contribute to aesthetic appeal and structural integrity.
Porch Roof Designs and Considerations
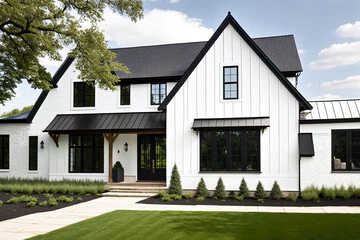
Porch roof designs and considerations are essential when planning. There are various types of porch roofs, such as gable, hip, shed style, or combinations of different styles.
The design you choose depends on your personal preference and the architectural style of your home. When considering porch roof designs, it’s crucial to consider factors like the slope and pitch of the roof, as well as its size and shape.
Get In Touch With Clean Cut Roofing
Planning and building a porch roof requires careful consideration of local codes, load-bearing requirements, and design preferences. With suitable materials, equipment, and step-by-step guidance, you can construct a porch roof that enhances your outdoor space.
So roll up your sleeves and prepare to create a beautiful addition to your home— with the help of the Clean Cut Roofing Pros!
